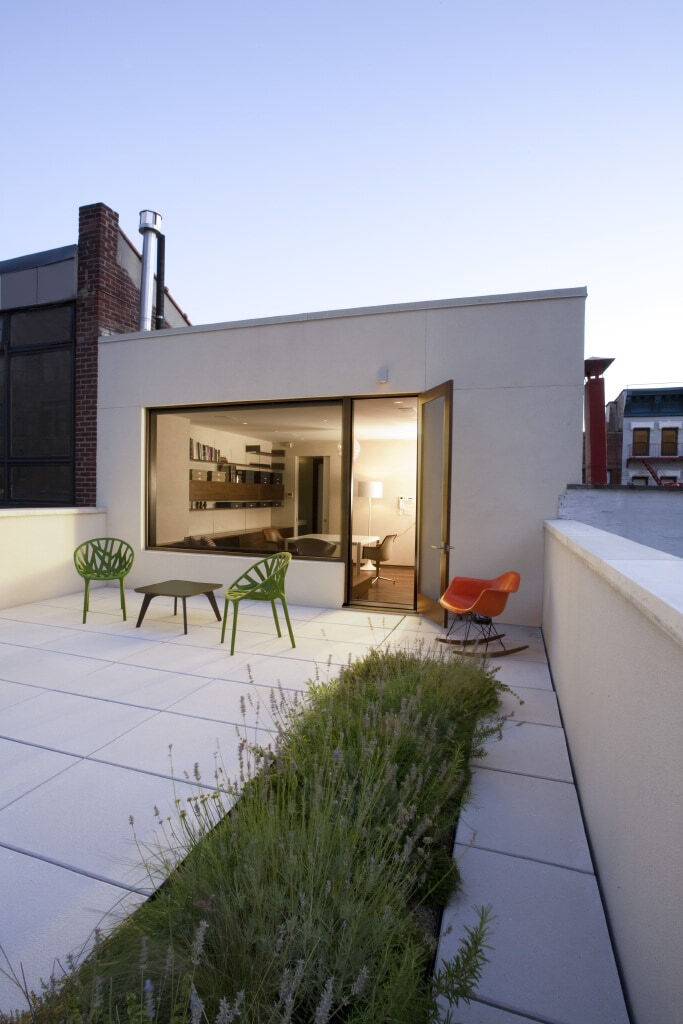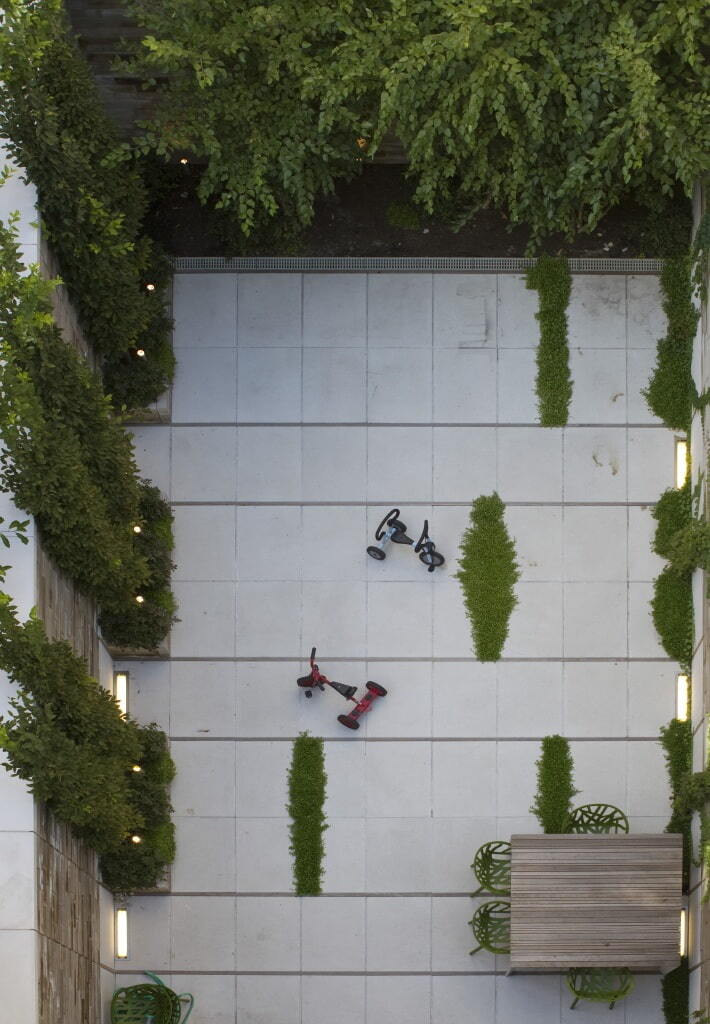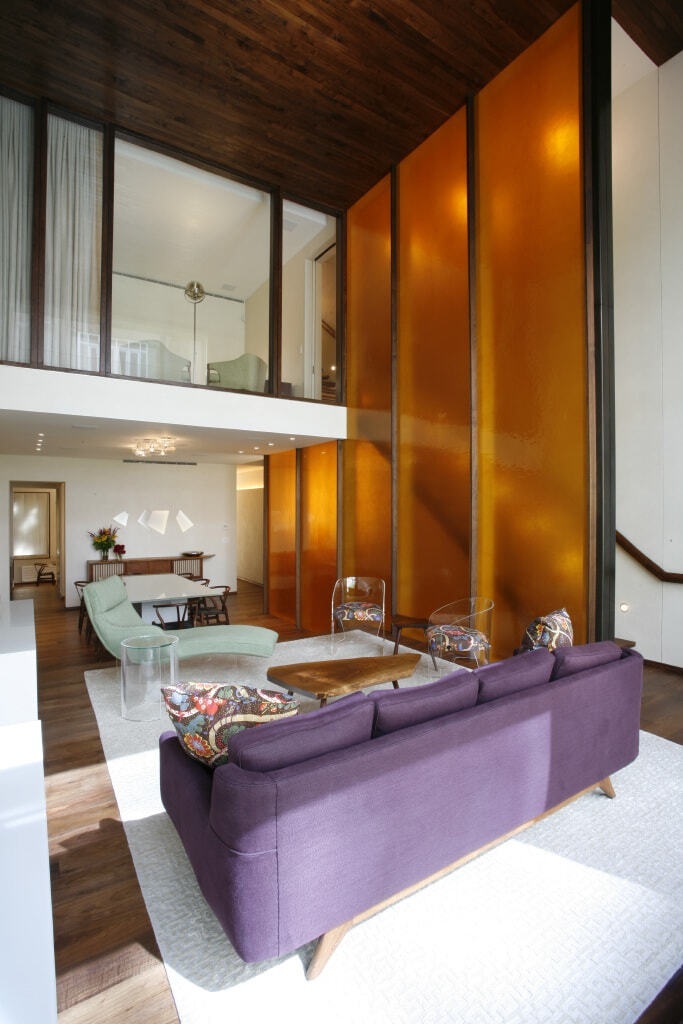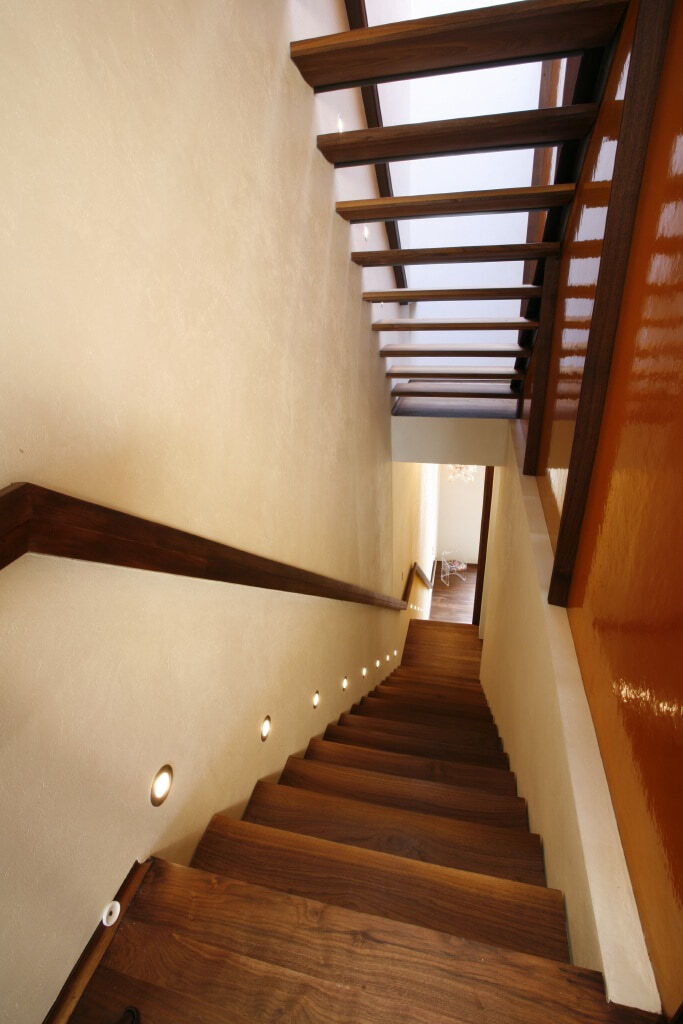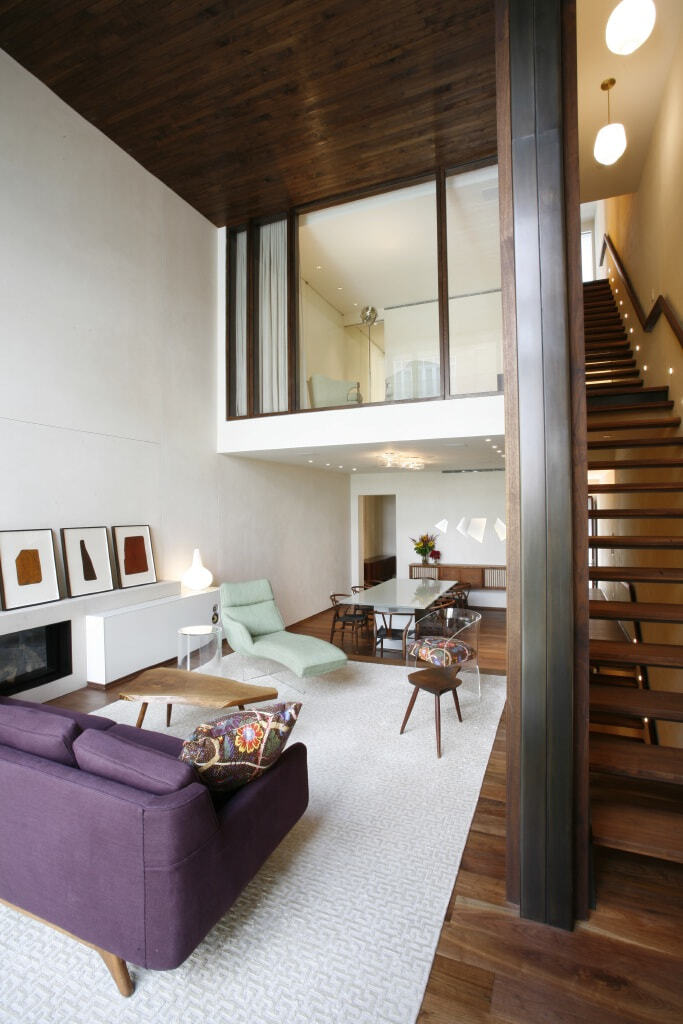chelsea
townhouse.
Our charge was to respectfully free the existing townhouse of the constraints of a compartmentalized, inward-facing Victorian plan. The now-five-story structure opens upward and outward, the connecting thread a streamlined, sculpturally plastic walnut and steel stair screened by hand-cast amber resin. A timber curtain wall connects the building interior and rear court, emphasizing a free plan and floating rooms, with views to and from a vertical garden. Thoughtful handcraft underscores the dialogue between figured walnut, steel, oil rubbed bronze, and their complement in light-reflecting and refracting glass, resin, stone, and plaster. As one leaves or approaches the townhouse, one is aware of both the history of the original building and its relationship to the modern retreat for an active family of five. New wood casement windows and doors in the restored 19th century brick façade provide a bridge between two eras and worlds.
Design Team
Leslie Gill Architect, Working Group 1
Structural Engineer
R.A. Silman & Associates
MEP Engineer
Plus Group C.E.
General Contractor
Eurostruct, Inc.
Landscape Design
Town & Gardens
Light Sculpture
Studio 156
A.V.
Rich A.V.
Photography
Scott Neel, Leslie Gill
