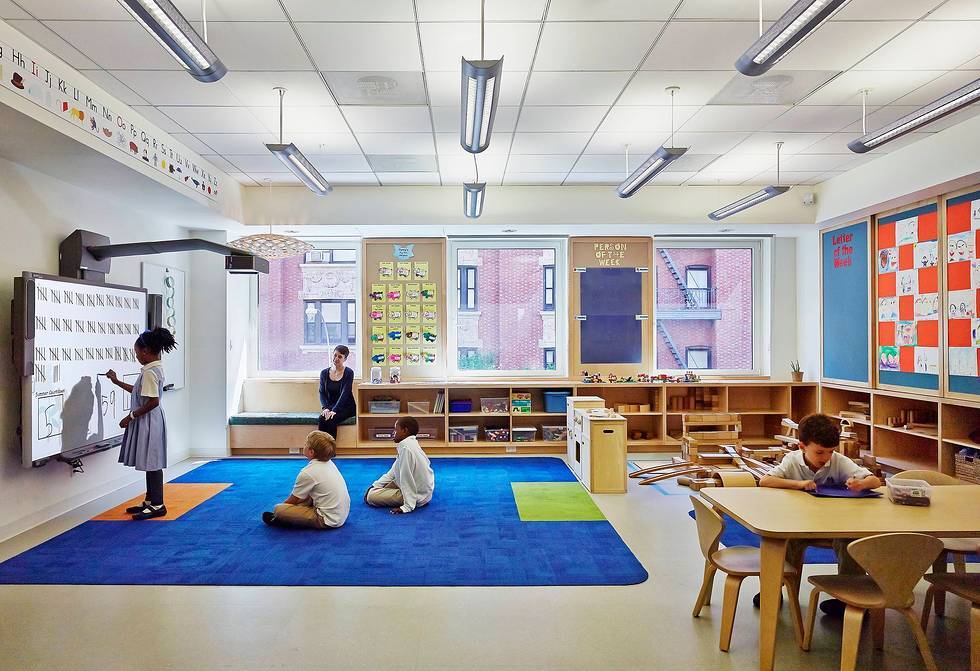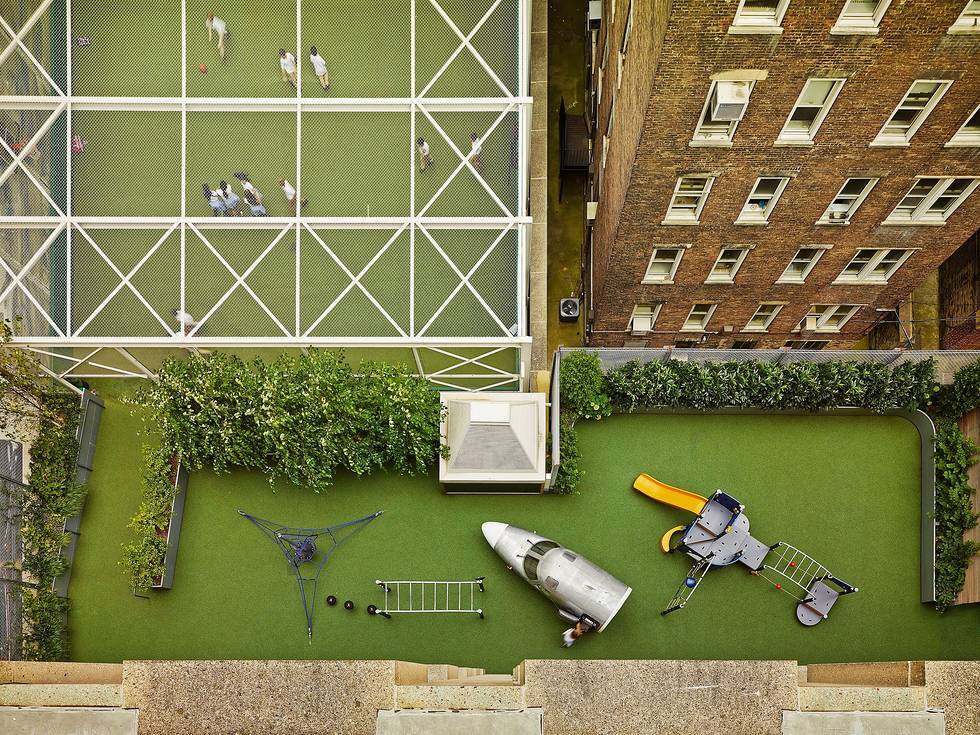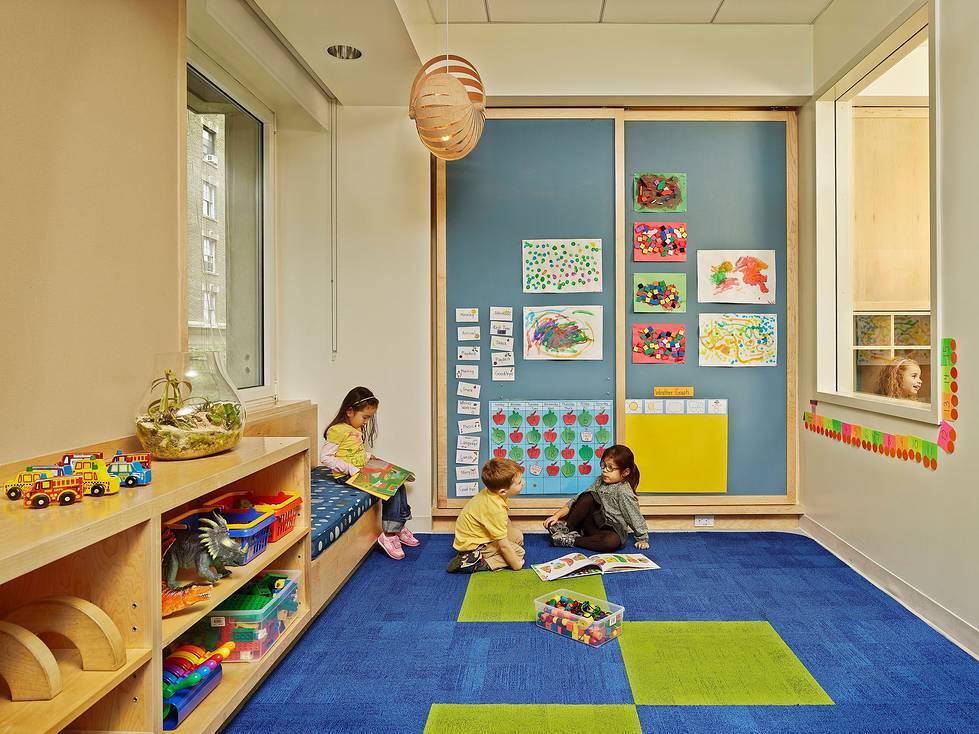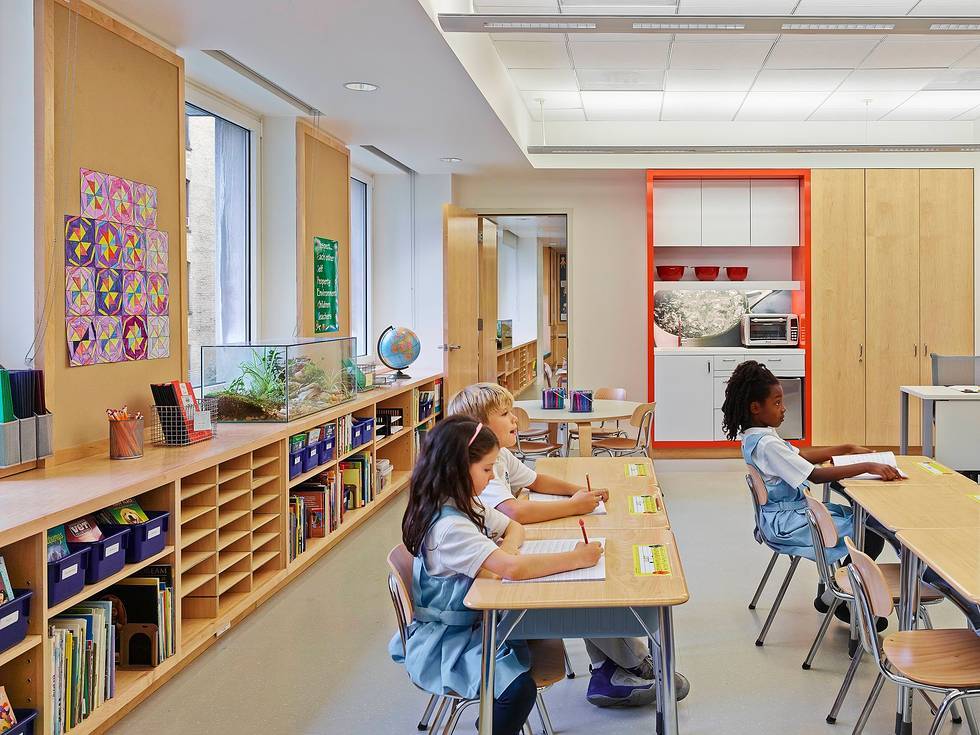st. hilda's &
st. hugh's school.
The upper west side private school renovation was a fast track project commenced during Summer Break. 21,000 SF area on three floors was demolished to shell and rebuilt with 40 rooms consisting of the state of the art classrooms, bathrooms and offices with custom wood cabinetry, mini kitchens, wash sinks, lockers/cubbies, smart boards and controlled lighting. A new chiller system (HVAC) for the entire building with a Building Management System was installed, allowing each classroom or space to adjust individually. The existing 1,450 SF of play deck was demolished and replaced with new one. Total of 4,200 roof playground was equipped with snow melt system, custom green wall, custom stainless steel fencing, iron wood deck/wall, rubber synthetic floor, custom glass wall and a play structure. Plantings consisting of 25’ tall trees were installed as well. This work was performed over the course of 12 weeks, working 6 days a week, 12 hour days.
Architect
MBB Architects
SF
80000




